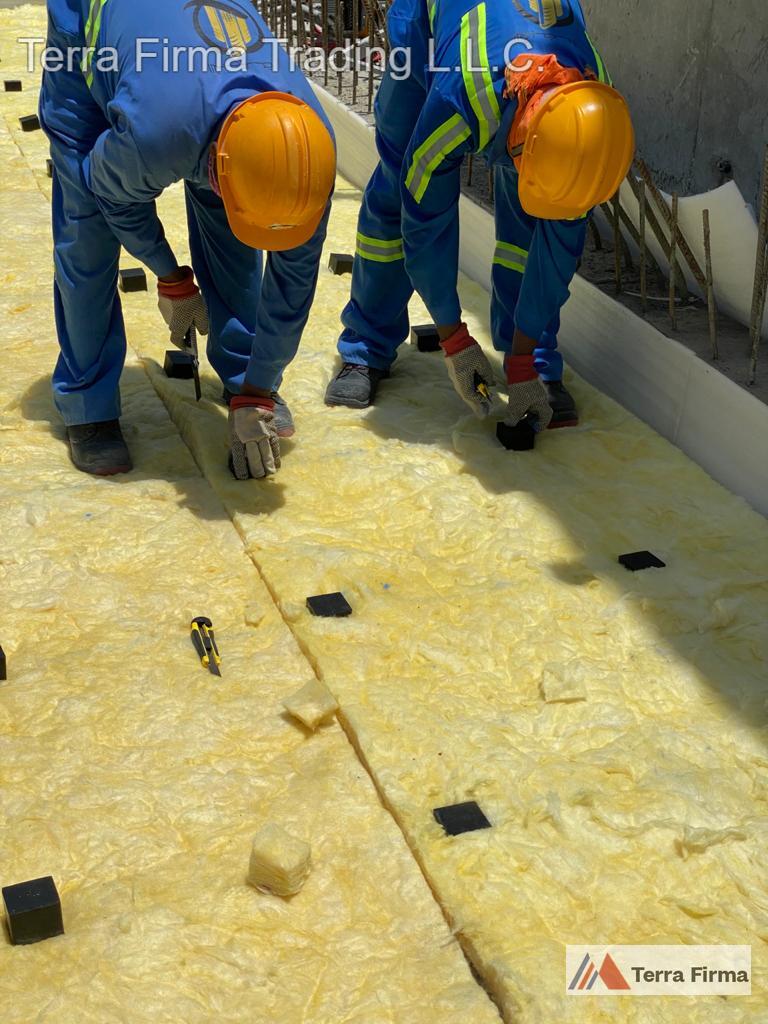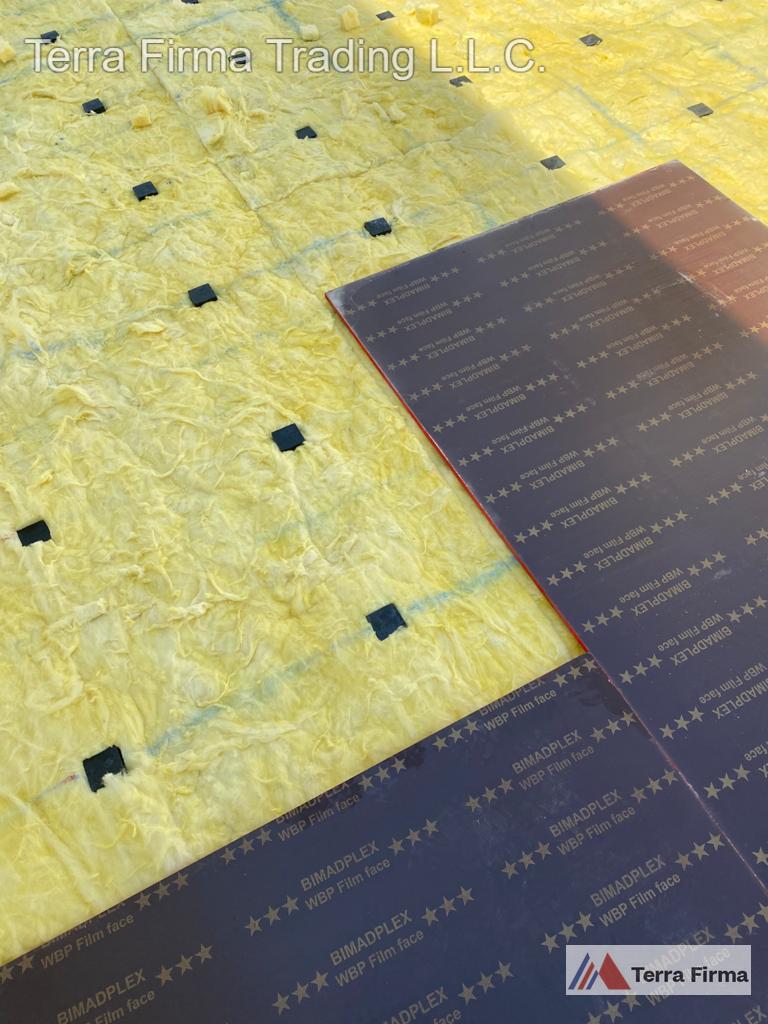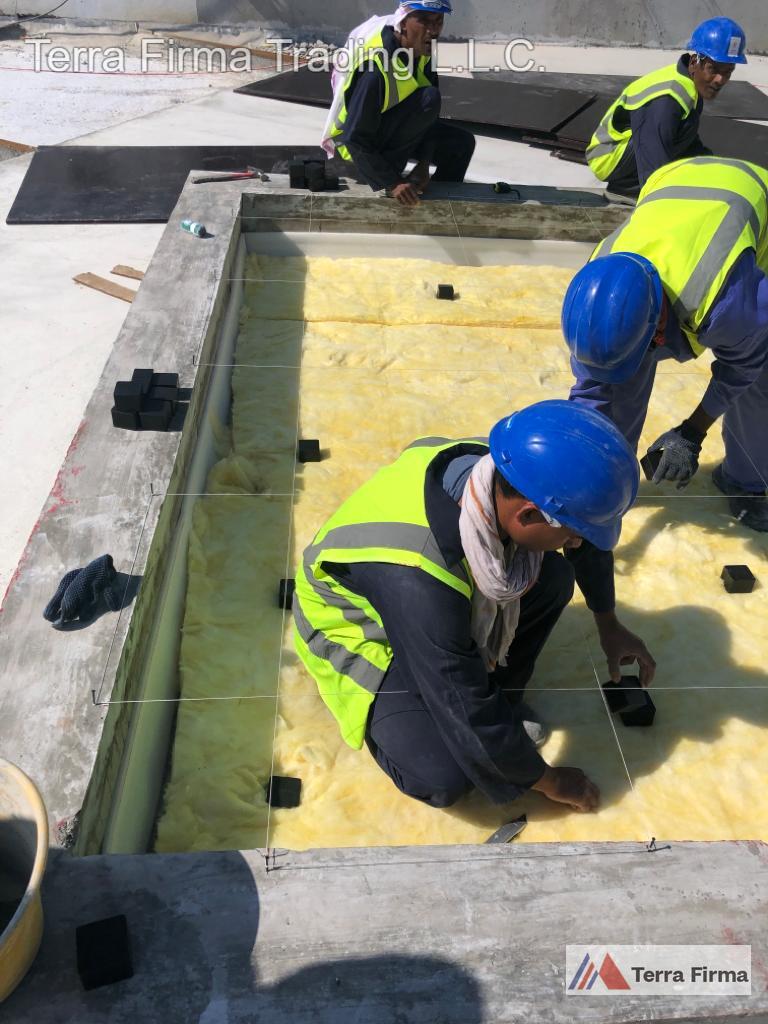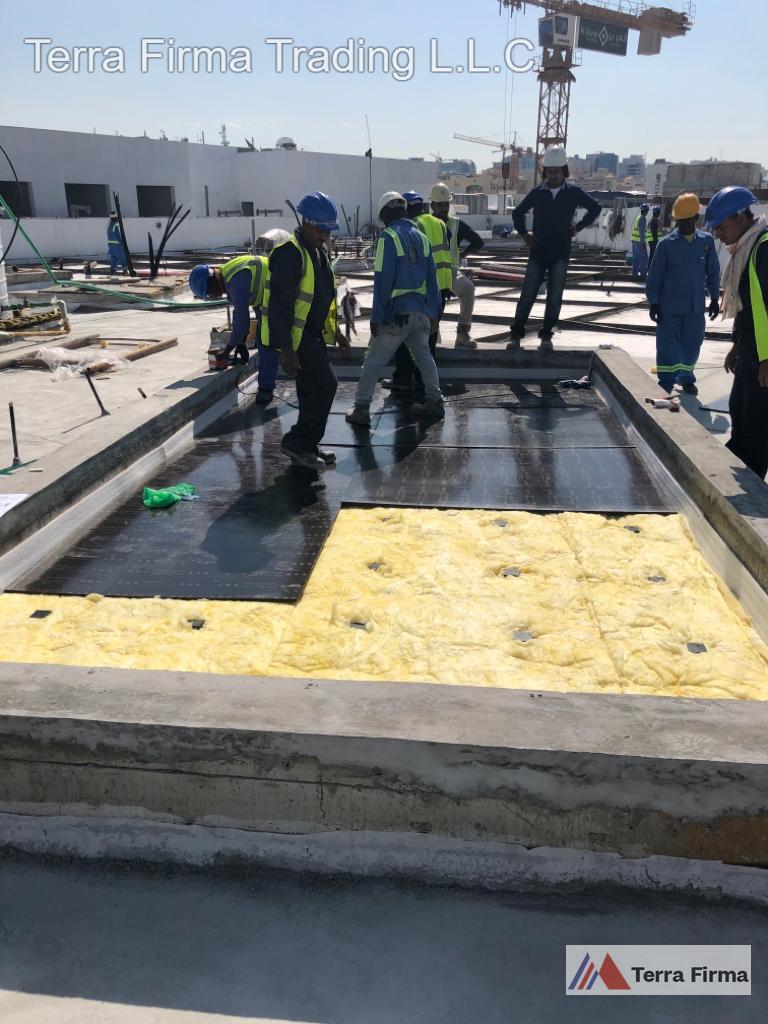




About
Floor Isolation Systems are incorporated into building design to minimize floor impact noise and airborne sound transmissions. A “floated” floor (or rooftop) is supported by our TFT 5605N resilient mounts installed on the structural floor or rooftop.
The design of an effective isolation system is dependent on several factors including:
1. Stiffness and mass of the structural floor
2. Isolation mount natural frequency and damping characteristics
3. Airpsace height and venting
4. Mass and composition of the floated floor
5. Sound absorption in the airspace
6. Control of sound flanking paths
Creating airspace between the structural and isolated floors while decoupling the two floors with the appropriate resilient mount effectively controls noise transmission. Maximum effectiveness of floating floor composite construction is achieved when the finished floor is fully isolated from the building structure and non-structural components, such as ductwork and piping.
An installed system can attenuate noise up to an STC rating of 72. Greater ratings can be achieved by adding a resilient ceiling below the space. Floating walls must be installed within the noise source room if flanking paths are to be minimized. Adding room absorption also helps in reducing noise reaching noise sensitive areas in the vicinity. Always consult an Acoustic Consultant where noise control measures are critical.
Advantages
- Proven
- Quick installation time
- Constant Systen natural frequency
- Flexible capacities allow design for any load, from light floors to heavy mechanical equipment rooms
Applications
- Roof top mechanical equipment
- Helipads
- Manufacturing facilities
- Instrument & nanotechnology facilities
- Anechoic chambers
- Residentail dwelling and offices
- Buildings near road or rail networks
- Cinemas
- Performing arts facilities
- Concert halls
- Bowling alleys
- Nightclub dance floors
- Broadcasting and recording studios
- Conference rooms
- Hotels
- Gymnasiums
- Home theatres
- Hospital operating theatres
- Plant Rooms


